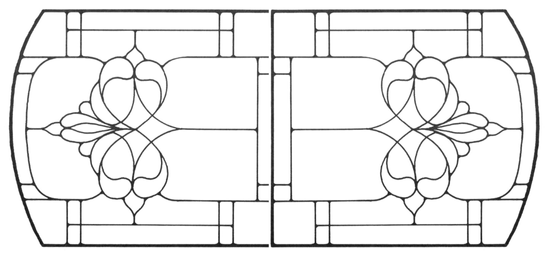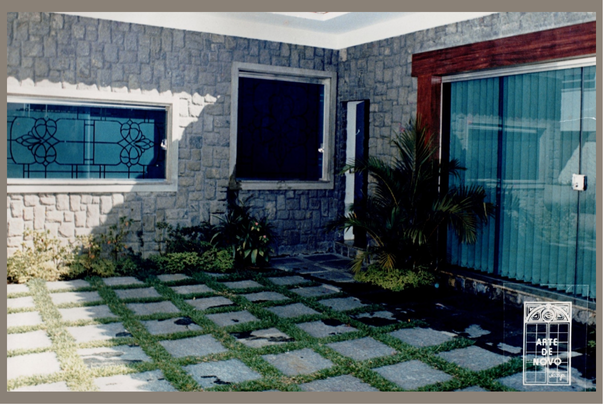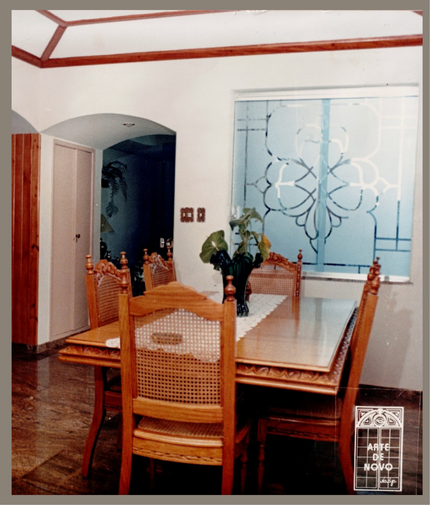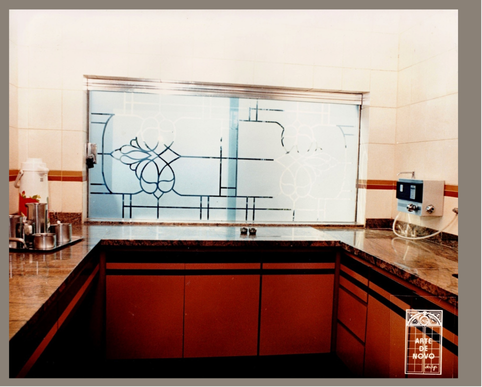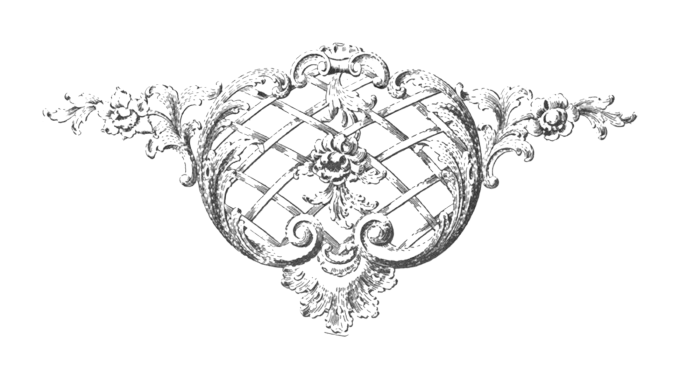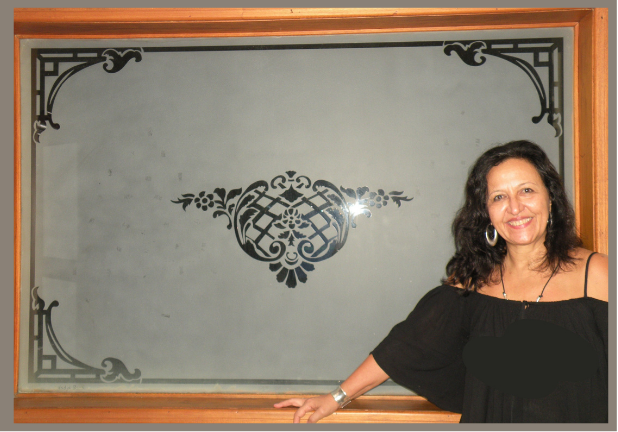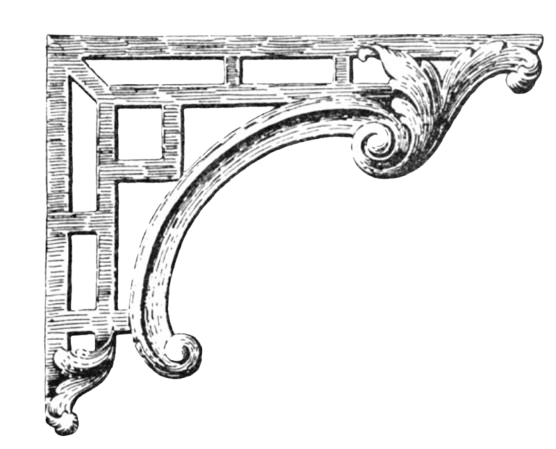My Approach to Designing for This Client
I choose the designs I will engrave on glass or mirrors according to the room’s decor, functionality,
and the shape of the frames. For this noble residence, I had to consider three key factors:
1.Providing privacy by obstructing external visibility.
2.Adapting to the shape of the frames already chosen by the architect.
3.Creating a decorative motif to replace curtains, as the client has severe allergies.
I selected a floral motif by the artist Maurice Dufrêne. The original design was printed in three colors (from the book Dekorative Vorbilder – 1890), but its fluid movement appealed to me, so I created a stem to give it form. I repeated the image in each frame to ensure full coverage at eye level.
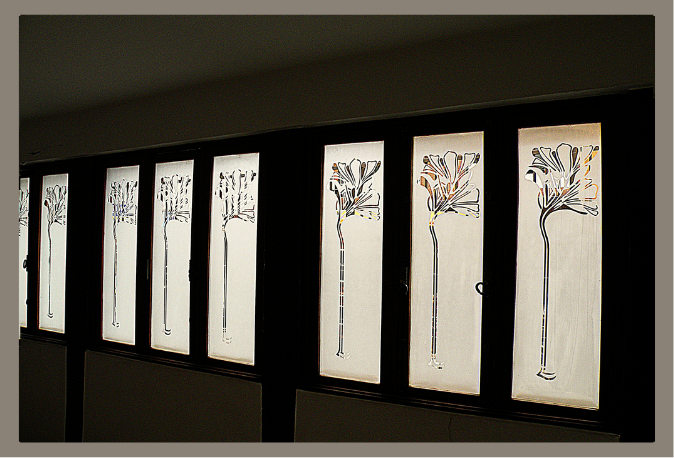

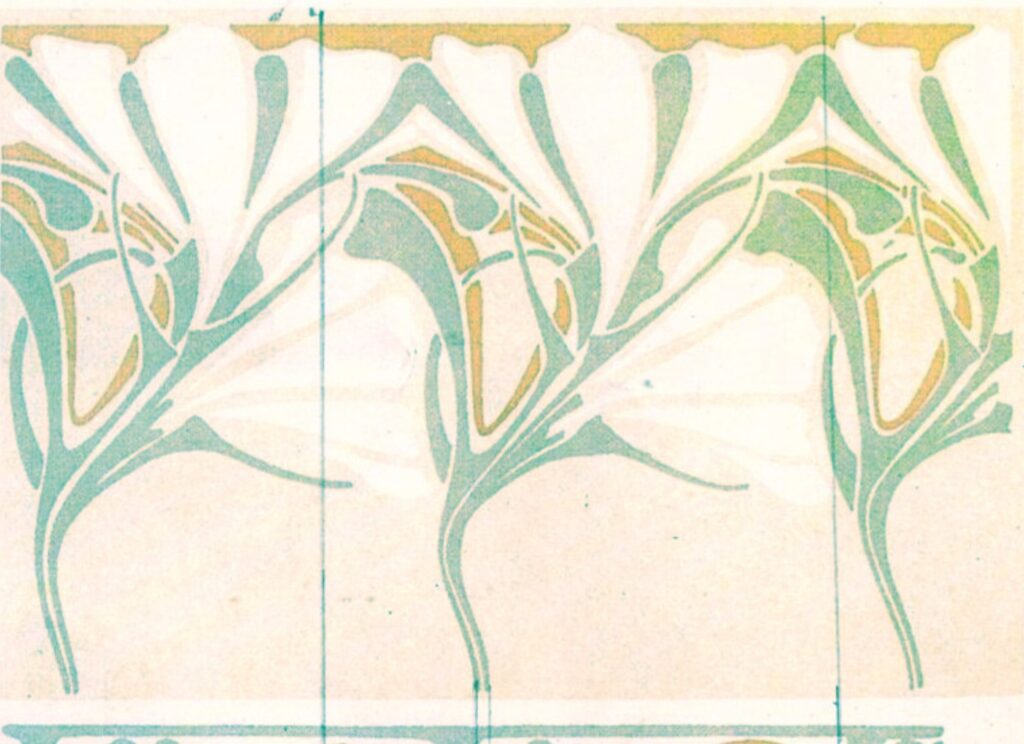
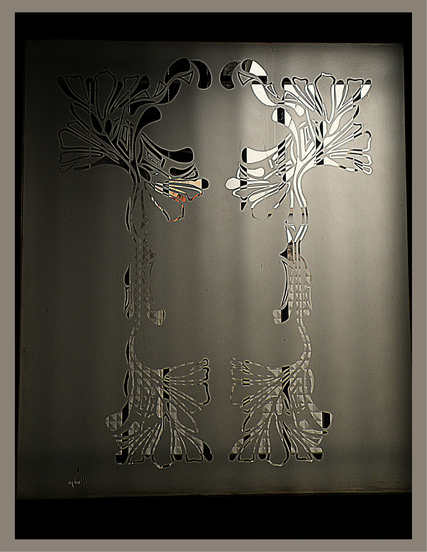
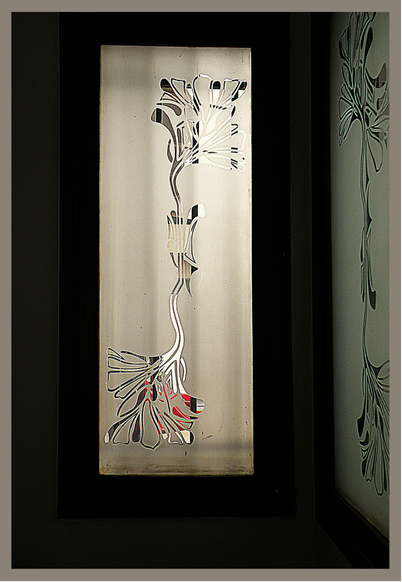
.In the same house, I also adapted the same motif using a mirrored effect, reproducing it on the fixed glass panel in the living room and the two glass panels in the entrance hall
.
Maurice Dufrêne is remembered as one of the great French designers who helped shape the transition from Art Nouveau to Art Deco. His work influenced interior design, furniture, and luxury decoration in the 20th century, leaving a lasting legacy in the field of decorative arts
